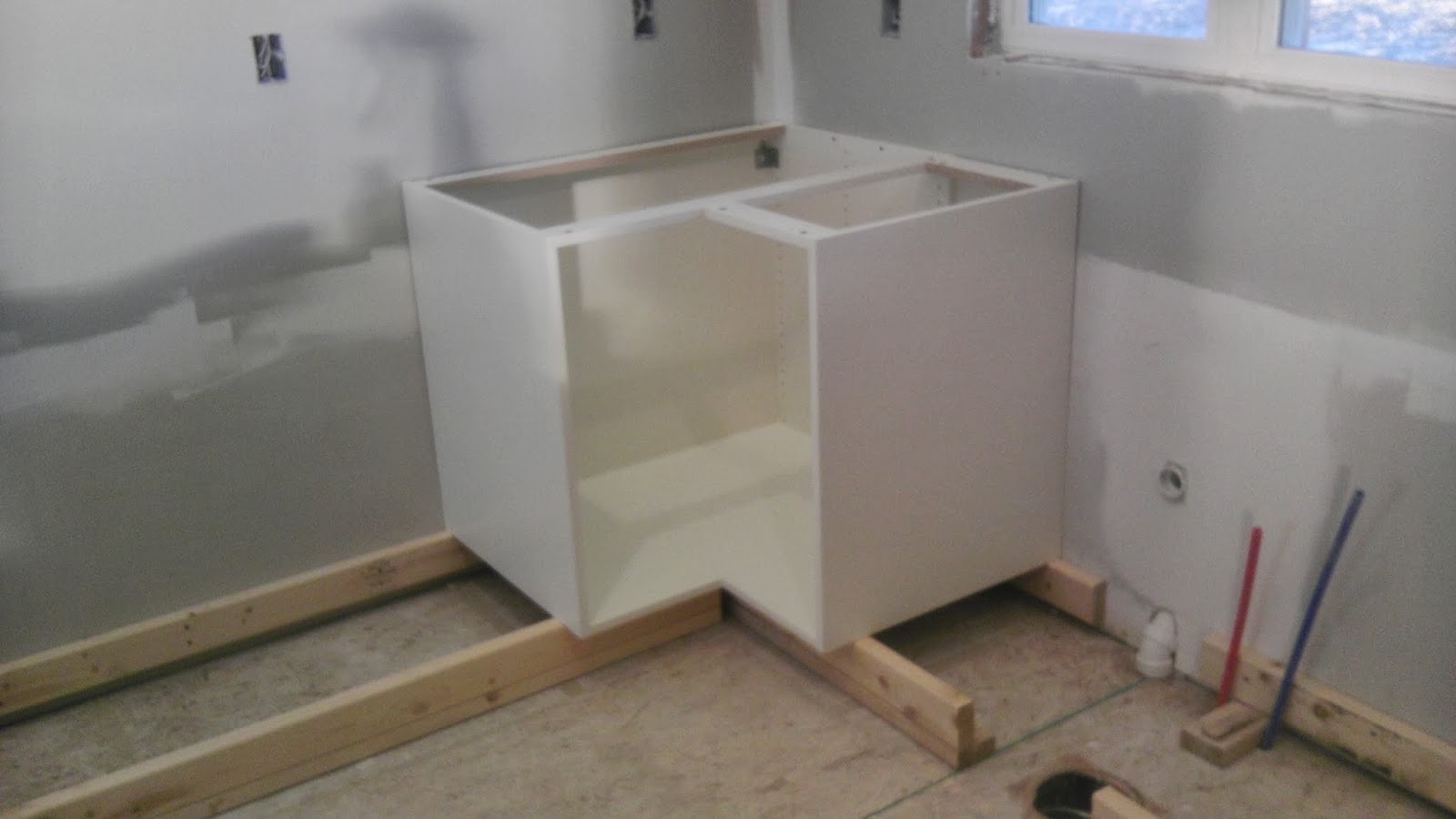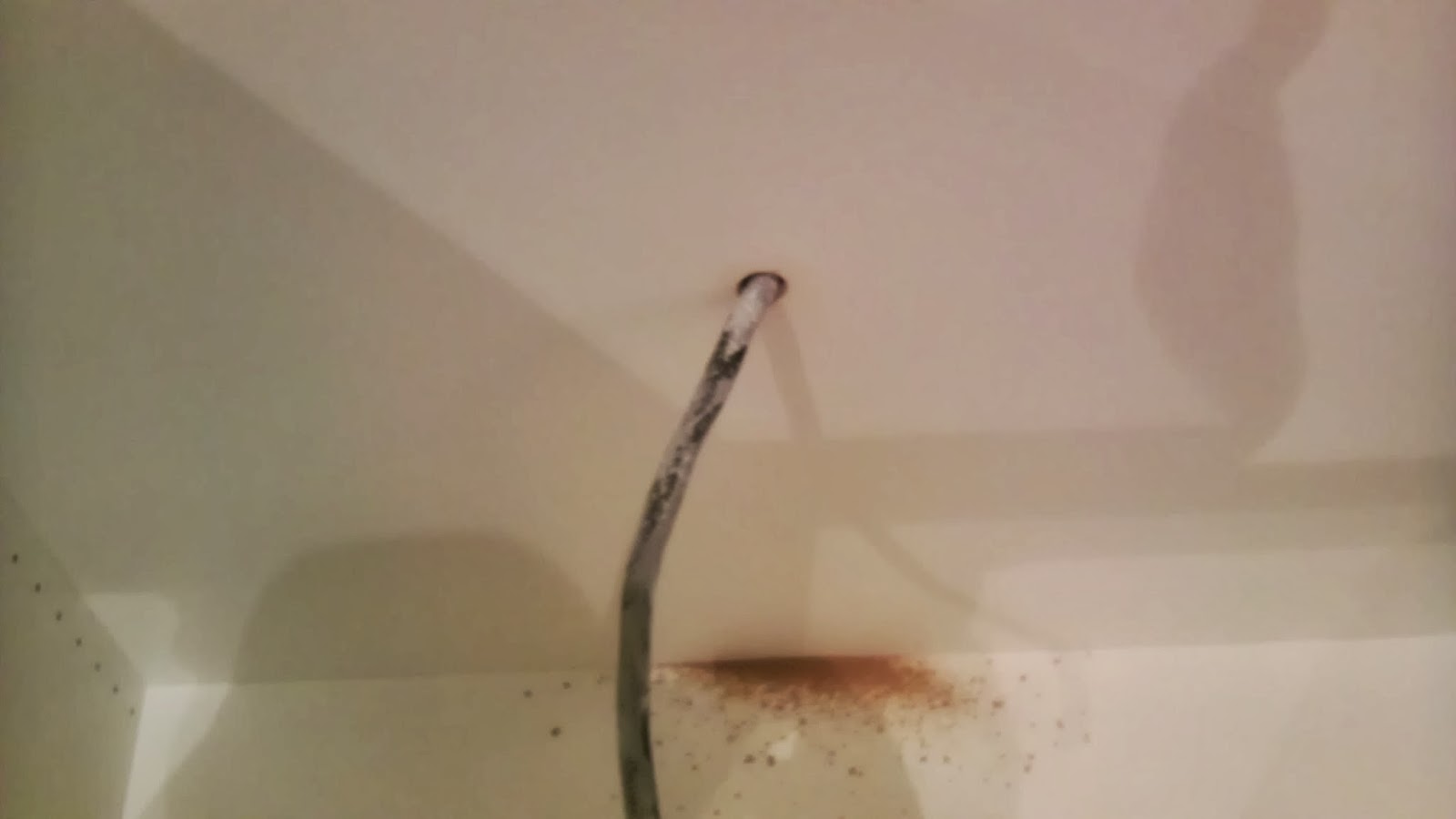Cabinet installation day is finally here!
December 30th, 2013
Before we could install the first cabinet we had to build the first cabinet. You want to start with the corner cabinets and we hadn't assembled the corner cabinets yet. We assembled the other cabinets earlier in our basement. The corner cabinets are large 37" x 37" and awkward shaped, like a Tetras piece, to carry up the stairs so we put them together upstairs close to the kitchen. We didn't do this earlier as they would be in the way and likely to get broken with drywallers and such running around. This is the cabinet on it's side and we are looking into the bottom.
Then it's a matter of lifting the cabinet, setting it on the frame, confirming its level and screwing it to the wall with giant toggle screws.
Here it is a close up of it sitting on the frame. Cabinet one, done, now only about 20 left to go. No, really, I bought 20 some cabinets for the house.
Now it's just a matter of rinse and repeat. Next cabinet goes in place, screws to the wall and get toggle screwed to the cabinet next to it. And check that you are level.
We drilled holes in the backerboard for all the electrical wiring, plumbing, etc. This is that cooktop cable again.
December 31, 2013
Last day of the year to get your cabinets installed.
There you go, that wasn't so hard. We still have more to go, but it's coming along nicely. Now if you are Ikea knowledgeable or even kitchen cabinet knowledgeable you might be saying, "they didn't install the wall cabinets, everyone knows those go up first". Well most of our wall cabs are going to rest on the countertop and stack and the rest we want to ensure are at the same height as the stacked cabinets. So we are putting in bases first, then countertop, then wall cabs. And who wants to do it the easy way anyway.







Great step-by-step documentation of your cabinet install! I love seeing the process from start to finish. That corner cabinet does look like a real puzzle piece to maneuver. Your approach of doing base cabinets first makes total sense given your wall cabinet plan.
ReplyDeleteI attempted a similar DIY project last year but quickly realized I was in over my head with the leveling and securing process. Ended up calling a cabinet installation service glendora ca to finish the job properly. Sometimes it's worth admitting when a project needs professional hands!
Looking forward to seeing how your wall cabinets turn out. The kitchen is already looking fantastic!